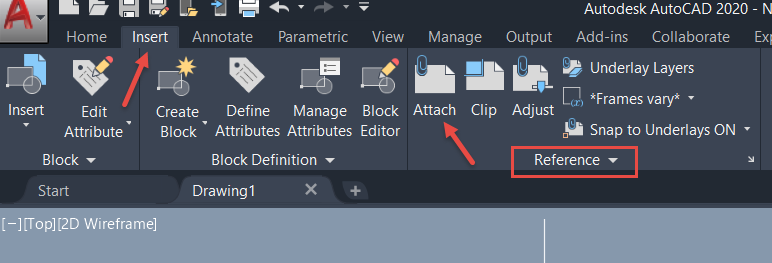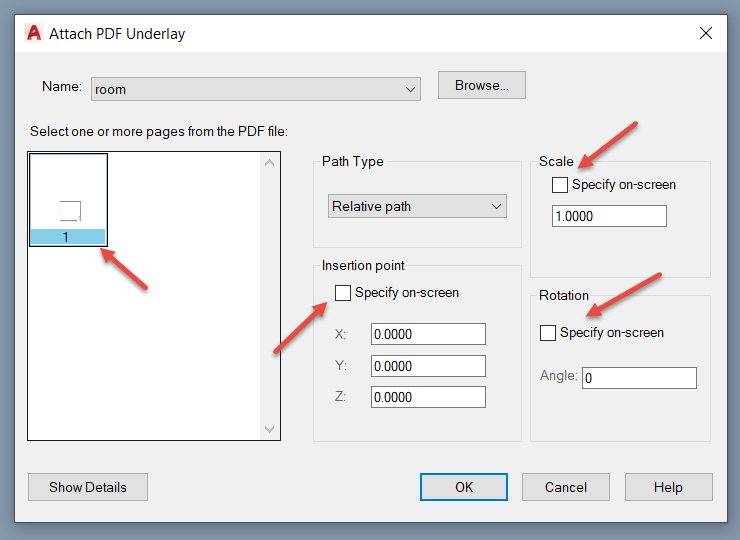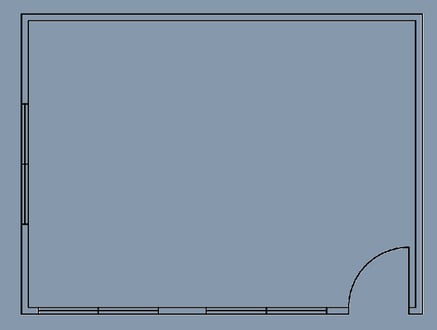How to attach a PDF underlay into AutoCAD.
1) Open a document or start a new file. Click the Insert tab and then on the Reference panel select Attach:

2) In the Select Reference Dialog box browse to the PDF you want to attach and click open.
3) There are two methods to specify the location, scale, or rotate of the underlay file:
- Select the Specify On-Screen to use the pointing device to attach the location, scale or angle you want.
- Clear Specify On-Screen and enter values for insertion point, scale and rotation at the command prompt.
4) If there are multiple pages in the PDF pick one or all documents to insert.
5) When finished making all the selections click OK.


6) If you need to be able to snap to the endpoints of the PDF in order to trace over the underlay, be sure you select the embedded PDF. This will enable the PDF Underlay ribbon. Make sure Enable Snap is highlighted:

Like what you’ve read? Subscribe to our blog! Feel free to share on social!
Do you use any of these solutions or insights? Feel free to comment about your successes or struggles below!




